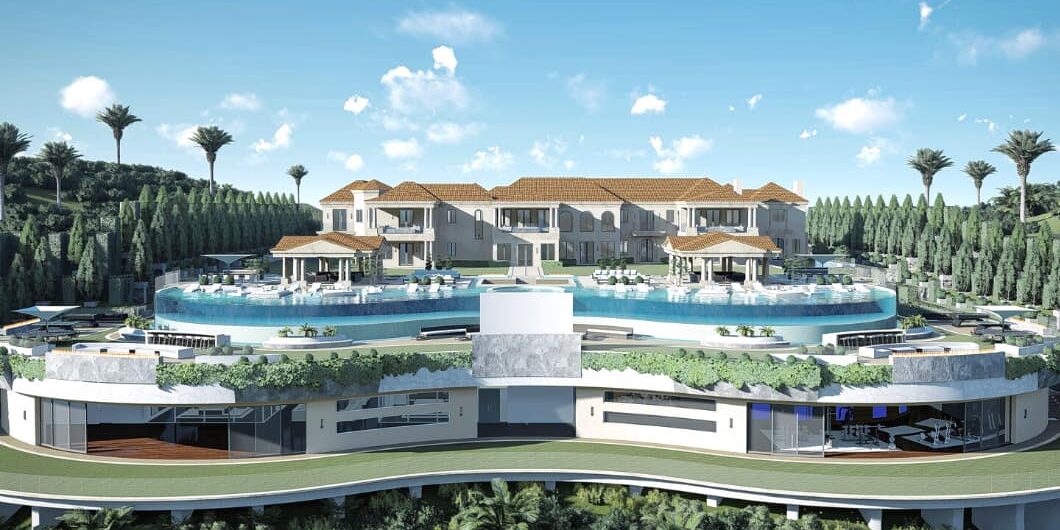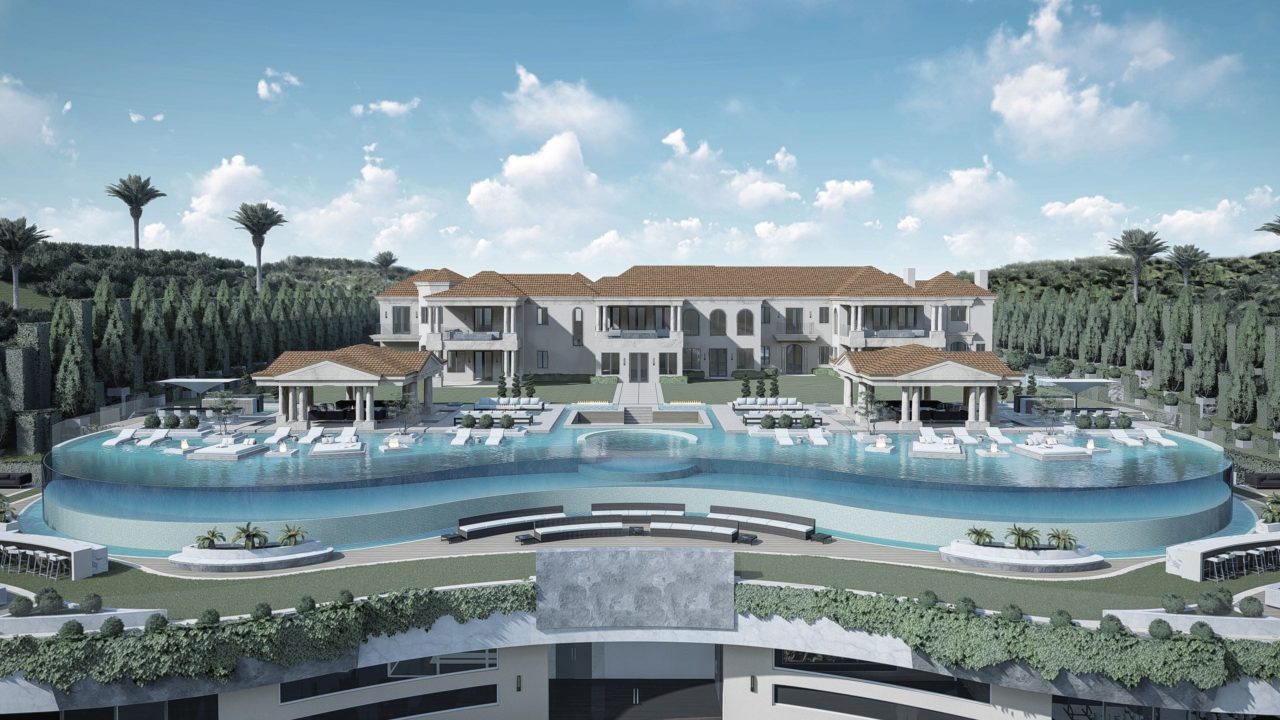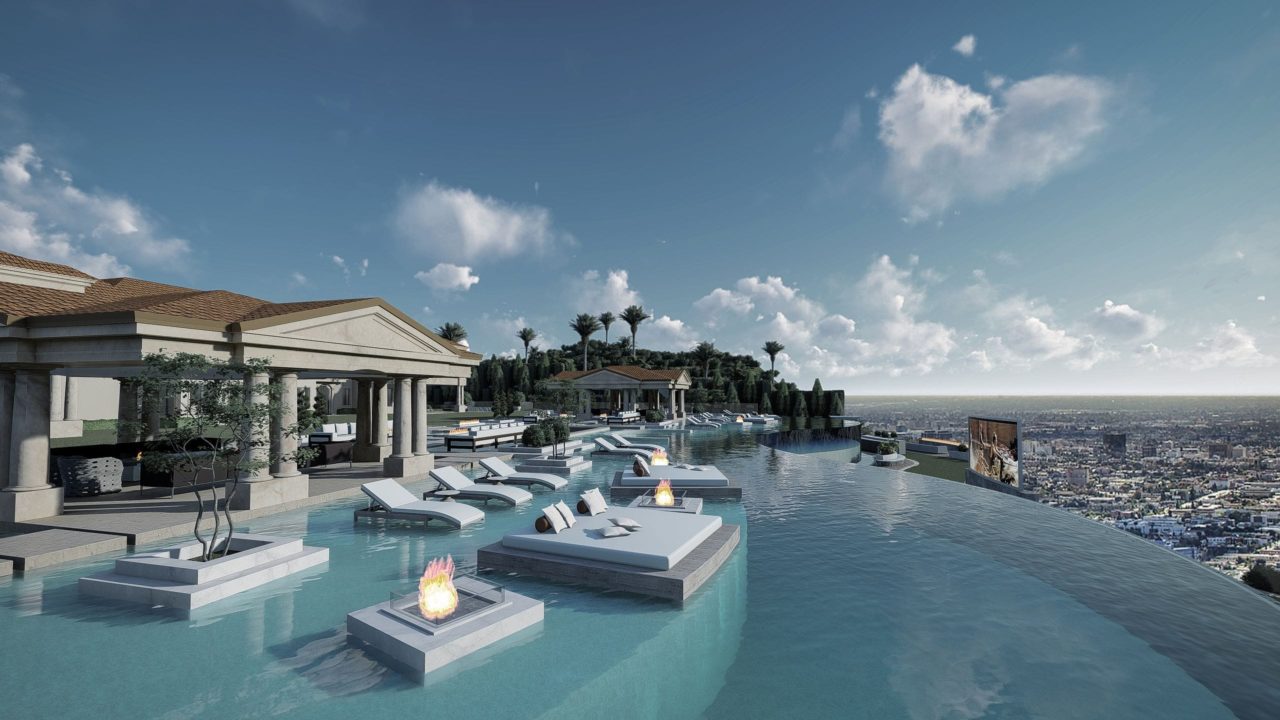

FLAWLESS BEVERLY PARK MANSION OUTDOOR LANDSCAPES BY MIGUEL RUEDA, LUXURY ARCHITECTURAL AND INTERIOR DESIGNER
Delivering a landscape architecture residential project of the highest quality, Miguel Rueda Designs adopts a custom design approach. Miguel Rueda, the firm’s lead architect, and designer created a bespoke design for the client of the SR house in Beverly Hills, located in Los Angeles exclusive gated community, Beverly Park Summeritch.
The Beverly Park Summeritch (SR) house boasts a distinguished eclectic style, almost having a double personality. What starts as an opulent Italian Tusan manor at the front transitions magically into a private resort-style backyard that takes full advantage of its magnificent hillside setting.
The residential landscape architecture of the Beverly Park Summeritch house is an intricate balance of elegance and opulence, Miguel Rueda Designs signature style. The Los Angeles landscape architecture firm has long-standing associations with world-leading distributors, who provided the world-class materials needed to bring the Beverly Hills masterpiece to life.
This eclectic home is one of the most sophisticated and innovative landscape architecture residential projects undertaken by the firm. Take a tour of the flawless Beverly Park Summeritch (SR) house outdoor landscape designed by Miguel Rueda.
Magnificent Gardens Landscape Designs
Beverly Hills landscape architecture firm Miguel Rueda Designs conceived the intricate geometry of gardens and pathways that welcomes into the SR house in Beverly Hills. The gardens are composed of individual mature trees each enshrined in a trimmed rectangle bracket of bougainvillea. Four trees, each enclosed, form the west of the entrance, meeting in the middle to a lovely oval shape.
Directly in front of the manor, the Los Angeles landscape architecture firm placed a lawned half-moon shape lined with lovely bushes, set in sturdy pots of Italianate stone. In the middle, a wide tree rises to the second floor. Overlapping arcs of white stone adorn the gravel way, carving out a mini parking lot for two cars. Privacy comes from a high hedge curving artfully around the property to meet a line of tall trees that extend to the back of the house.


One of the largest private residential swimming pools in Los Angeles
Resort-style landscape architecture residential projects are undoubtedly a challenge, but the talented Los Angeles pool designer rose beautifully to the challenge. Miguel Rueda masterfully contrasted the cool blue water of a resort-style infinity pool with the lush green grounds and white stone masonry. Said to be the largest private residential swimming pool designed in Los Angeles, the saltwater pool overlooks the rest of the staggering landscape and breathtaking views of the city.
Sleek poolside sitting in the form of bespoke designer lounge chairs lining the elegantly curved saltwater infinity pool overlooking downtown LA. Twin poolside pavilions, matching the manor’s design, and charm, create a shaded oasis where residents can unwind in a comfy sitting area.
Overall, the architecture creates an indulgent ambiance, a signature of Miguel Rueda Designs unparalleled craftsmanship.
Miguel Rueda oversaw the entire project from conceptualization to completion, his unparalleled craftsmanship earning him recognition as one of the most famous landscape architects on the Hollywood scene.
Elegantly curved fire features and entertainment areas
Descending a level below, a lush green expanse follows the elegant curve of the pool area, offering several entertainment areas. Guests can comfortably enjoy watching movies from the pool area, thanks to the incorporated – movie theater lift. This was an easy feat for the Beverly Hills pool designer, who has perfected the art of marrying innovative breakthroughs and world-class design as a landscape architect. Miguel Rueda Designs thrives in creating intelligent solutions customized for each project, earning it a position as one of the leading landscape architecture firms in Los Angeles.
The curving mirrored landscape architecture design incorporates two of everything; two outdoor fire pits, two sunken conversation pits, two bar areas, two ping-pong tables, two round tables all carefully intertwined around a rich green lawn.
To the left, a sunken conversation pit made of Italian limestone and cozy white designer cushions curved to meet a raised fire feature, in an oval-shaped area.
Glass walls, lush green balcony and spectacular views
Descending to the next level of the landscape, the upper rooms of the manor open up to a lush lawned balcony with jaw-dropping views of the city. The surrounding greenery helps to add an air of privacy to the house.


Miguel Rueda – Luxury Outdoor Landscape Architect and Interior Designer
Head creative of interior design and landscape architecture company, Miguel Rueda travels all over the world designing exquisite homes for the world’s most distinguished individuals. The licensed landscape architect conceptualizes his landscape architecture residential projects from his studio in Los Angeles and Miami.